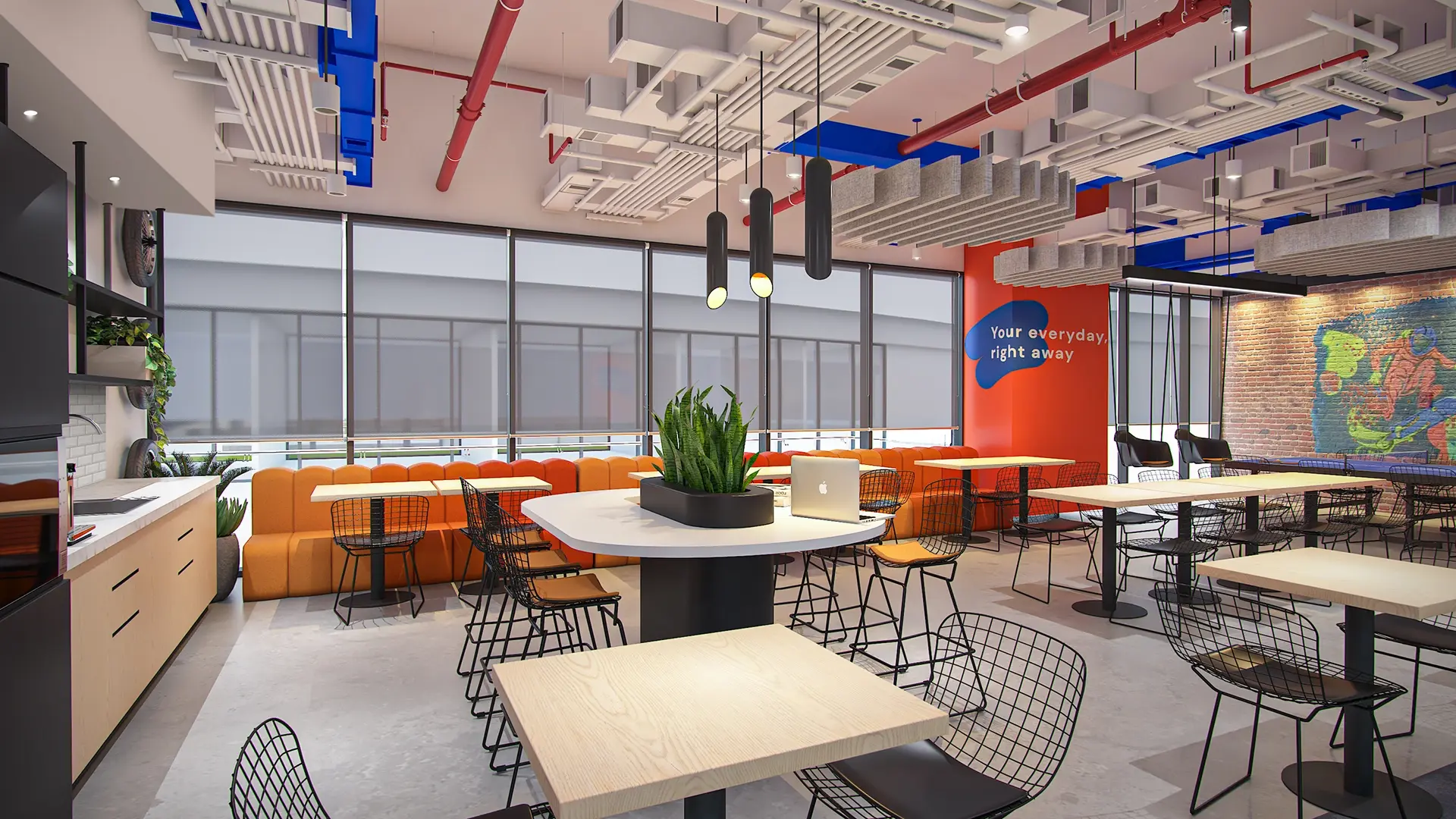Planning a commercial office fit out takes a series of clear steps. Each stage has its own purpose and contributes to the final result. With the right approach, it becomes easier to shape a space that works well for your team and daily tasks. Here’s how to do so:
Step 1: Set clear objectives
When it comes to a commercial office fit out, start by deciding what you want the space to achieve. Think about how your team works, the number of people using the office, and the type of layout that suits your operations. It’s also good to note if any areas want special attention, such as meeting rooms, storage, or breakout zones.
Step 2: Plan the budget
Once you know your goals, decide on the budget. This should include everything—from furniture and lighting to construction and finishing. Keeping a small part of the budget aside for changes or small extras helps with unexpected costs. Clear figures from the start make the rest of the process more organised.
Step 3: Choose the right team
The next step is to select your fit out contractors and any other professionals you’ll work with. Look for contractors with experience in commercial office projects. You might also want to ask about their past work, timing, and how they manage communication during the job.
Step 4: Finalize the design
Work with the team to put your plans into a final design. This includes the layout, choice of colors, lighting, furniture, and equipment. The design should make the best use of space and also meet any building rules or safety standards.
Step 5: Get approvals or permits
Before starting any work, check what approvals or permits are obligatory. This depends on your location and the kind of changes being made. Fit out contractors are often familiar with these steps and may take care of this part for you.
Step 6: Start the fit out work
With everything in place, the team can begin work on site. Regular updates during this stage keep things moving smoothly. You might want to visit the site or arrange short meetings to check progress. This stage often includes electrical, flooring, partitions, painting, and more.
Step 7: Final checks and move-in
Once the work is finished, take time to check everything. This includes lighting, plumbing, finishes, and furniture. Any small corrections should be completed before moving in. After that, the space is ready for use.
